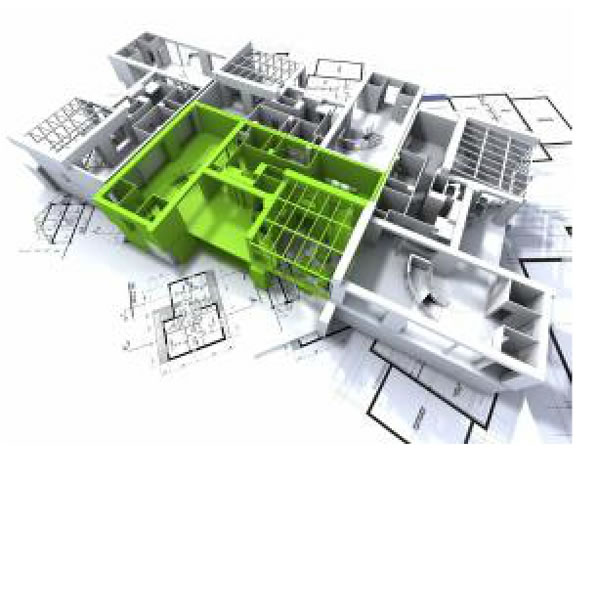bim
so much more than artists impressions........
Our Practice has been using Building Information Modelling, or BIM as it has since become known, for over 23 years and since 2013 has operated entirely in BIM. We are able to operate at BIM maturity level 2 and thus comply with the mandatory requirements set by the UK Government for its direct funded projects. In addition to the core information produced by the Practice using the latest ‘ArchiCAD’ parametric BIM software, we are also able to use this cutting edge technology during the relatively early stages of the design process to produce typical energy usage analysis, sun path analysis and overshadowing, along with a vast array of computer generated imagery to assist in the formulation, evolution and presentation of your development proposals. The same digital information is then progressed as the basis for the technical design, and can be employed to provide a ‘confederated model’ upon which other members of the design team (structural, M&E , Fire engineers, QS’s etc) will develop their technical designs and quantities/costings as well as facilitating collision detection and the production of a whole host of schedules and data drops to aid scheduled maintenance and the facilities management process.
Utilising the latest Archicad, Sketchup, Twinmotion and Adobe Photoshop software we are able to provide;
- 3D photorealistic images
- photomontages of the development (i.e.superimposed into a specific location)
- walk-throughs
- fly-bys
- VR
- realtime sunpath analysis
- initial energy usage analysis
- construction simulation (to demonstrate how the development will evolve as it is built)
- collision detection
- interior design colour/decoration schemes
- sketch renders (i.e pencil, watercolour renders) to replicate a more traditional ‘artist’s impression’
- block models for town & master planning
Fees for the above additional services are quoted on an individual project basis. Please speak to one of our Directors for a quotation.

