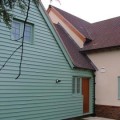Sandy Lane, Newcastle, Staffs
Here our client was southern based and the son-in-law of the owner of a large detached property on the edge of the highly regarded Brampton Conservation Area close to the town centre. The client had already obtained detailed planning consent to subdivide the large open and relatively flat rear garden and for a timber framed ‘kit house’ to be built on the rear portion of the site.
Our brief was therefore to deal with any outstanding planning conditions or material amendments, to develop the detailed design and oversee the project through to completion (RIBA workstages E to l incl) as a traditional build.
The final design was amended to facilitate traditional construction methods, to maximise the use of the dormer roof and to include additional contemporary features but essentially continued with the underlying ‘arts and crafts’ feel of the original design. The design is quite misleading in that is successfully retains the scale and proportion of a quintessentially English country cottage but inside it feels exceptionally spacious. Throughout it is well appointed with high quality natural materials and efficient underfloor heating to the ground floor areas. The contract to build was let to Staffordshire Moorlands based ‘Broadstaff Construction’ who were awarded the project following a traditional competitive tender process. The project was commenced on site in July 2009 and completed in March 2010 at a contract value of just under £300k.














