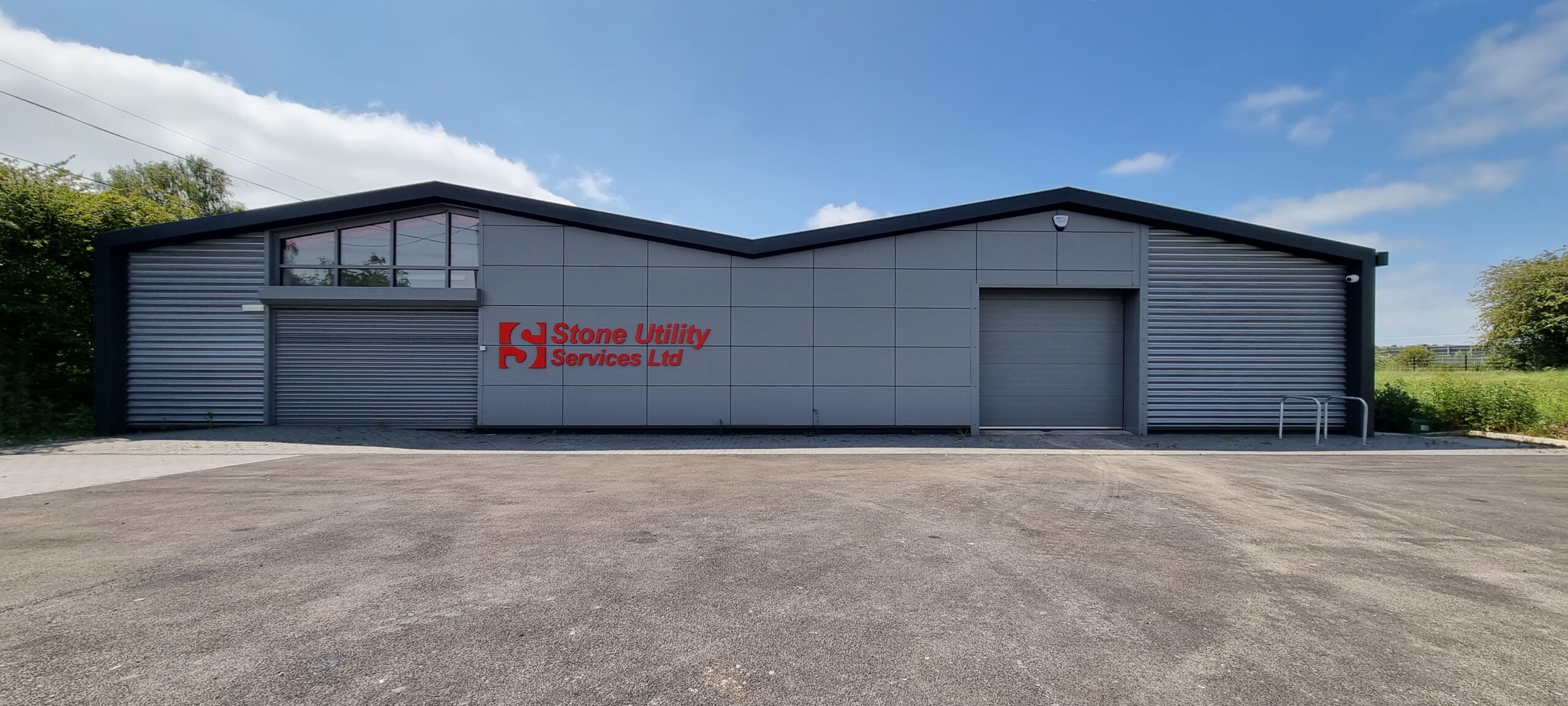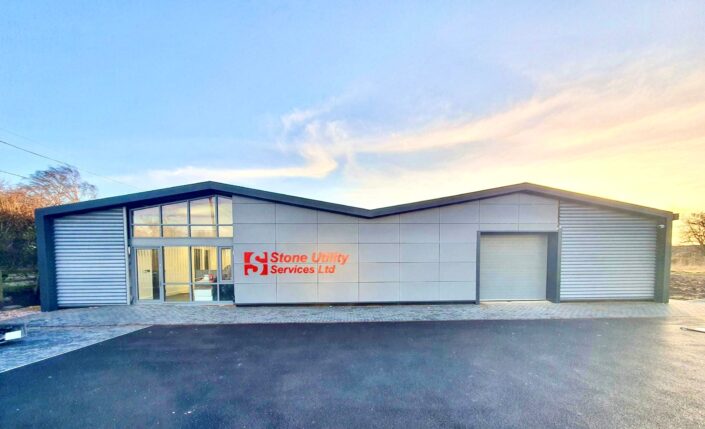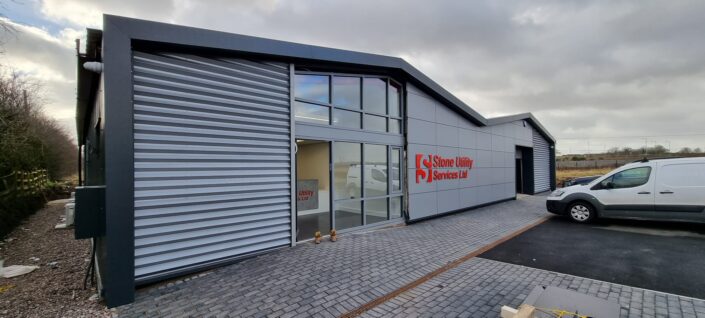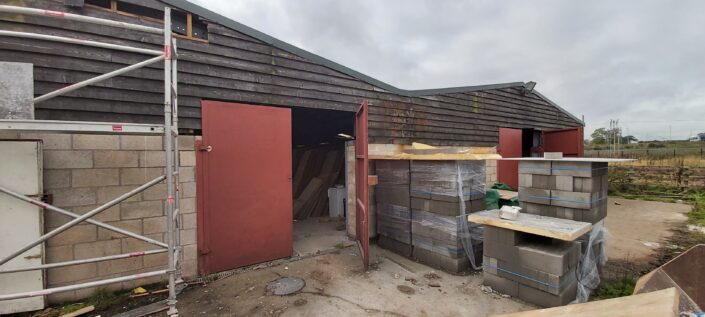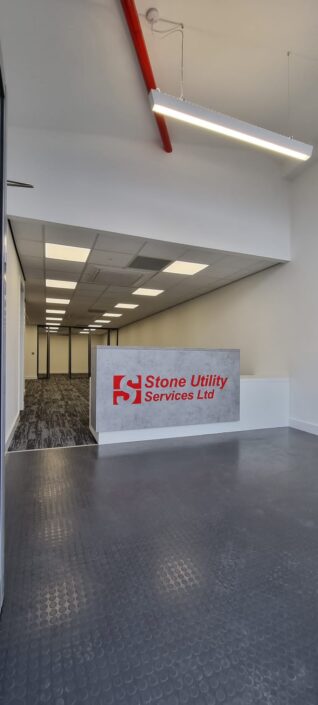Stone Utility Services
Conversion to offices
This project comprised of the conversion and modernisation of a very old, dilapidated double-bay portal framed stable building and yard, located at the entrance of a substantial vacant site , to create a new headquarters building and associated storage facility for a private company whose work is primarily the installation of public services infrastructure. The portal frames and floor slabs were retained but the cement/fibre cladding to the envelope was replaced with a new powder coated, built-up profiled metal cladding system together with new improved insulation.
The building layout has been completely re-formatted to create a light and airy entrance reception area with WC and kitchen facilities, leading into an 8 person open-plan office space with a large fully glazed meeting room at the rear.
The main gable end was completely remodelled and the left hand bay significantly glazed to create a welcoming public face to visitors ariving at the visitors car park via the main entrance, as well as providing ample natural illumination to the new office and meeting spaces. Due to the sitess realtively isolated location, a concealed roller shutter was incorporetd into the facade design to provide a high level of security.
The right hand bay is more utilitarian and is used for plant and large format component and material storage in connection with the firm’s work.
The project was delivered by local contractors BRADA, using a JCT IFC form of contract following a competative tender process.
